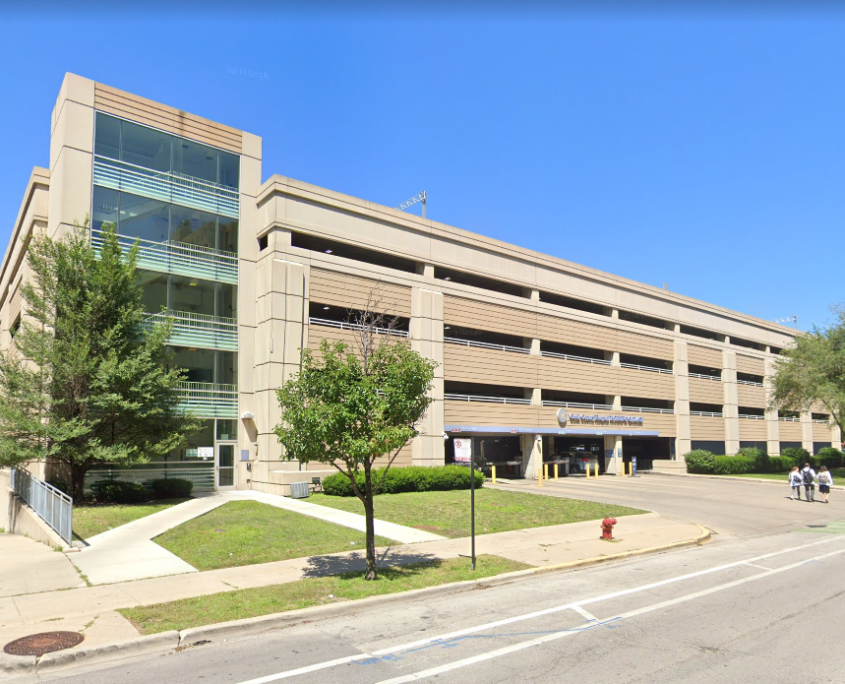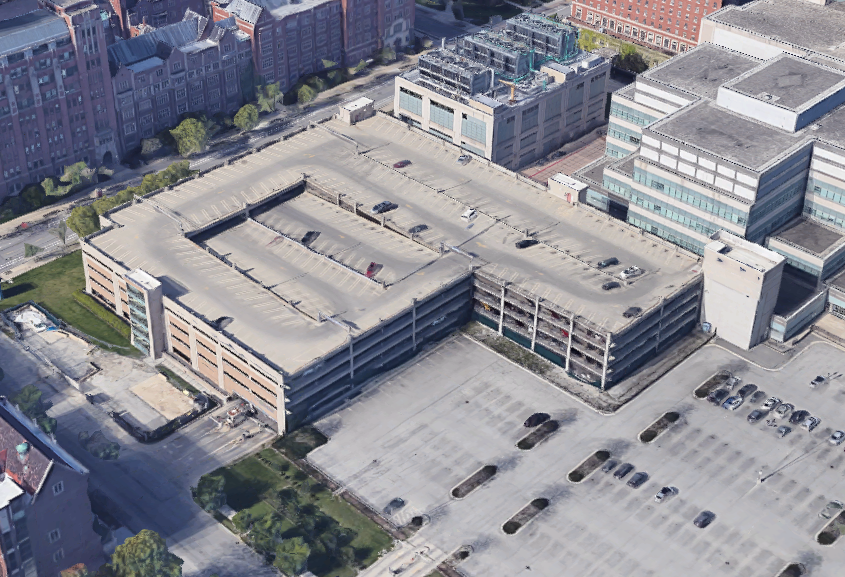PROJECT DESCRIPTION
Delta provided multi-discipline existing condition assessment of the Stroger Hospital parking garage. Constructed in 1998, this 1,458-stall garage is seven levels, with two underground and five above ground, totaling 423,000 SF.
ON-SITE ASSESSMENT
Delta visually assessed the following accessible building systems:
- Mechanical: HVAC including electric unit heaters, fan coil units, supply and exhaust fans.
- Electrical: power distribution, switchboards, panels, emergency battery lights, wall mounted fixtures, signage, CCTV, intercoms, and vehicle charging stations
- Plumbing: piping, drains, fixtures, lift stations, booster pumps, and electric water heater
- Fire Protection: pumps (fire and jockey), sprinkler heads, and air compressor
As part of the assessment, the team utilized the following guidelines:
- ASTM E2018 – 15 Standard Guide for Property Condition Assessments: Baseline Property Assessment Process
- ACI 364.1R-19 Guide for Assessment of Concrete Structures before Rehabilitation
- Parking Garage Maintenance Manual
CONDITION REPORT
The findings in the assessment revealed advanced deterioration requiring a comprehensive repair and maintenance plan. To extend the useful life of the garage for approximately 20 years, the report recommends a 10 year plan where significant investment is made in the first two years for repairs and preventative maintenance. Then there will be nominal planned maintenance in years eight through ten.
In the case of MEP/FP systems, most of what was observed is old and obsolete, requiring complete replacement. Some of this is due to age but also due to prolonged exposure to the elements. Delta provided a detailed breakdown of each component’s condition on a 5-point scale from critical to excellent. This is followed by a recommendation for either repair or replacement and probably cost estimates.
Work by others included structural and architectural assessments and reporting.
In January 2023, Cook County Health will be moving forward with Phase II design and implementation of repairs and preventative maintenance program.
CLIENT
Cook County Health
PROJECT LOCATION
1800 W. Polk Street
Chicago, IL 60612
DELTA’S ROLE
Subconsultant
SERVICES PROVIDED
Mechanical Engineering
Electrical Engineering
Plumbing & Fire Protection
DESIGN SCHEDULE
04/2021 – 05/2022
CONSTRUCTION SCHEDULE
TBD
CONSTRUCTION VALUE
TBD
PROJECT SORT LINKS
PROJECT PHOTOS
Street and aerial views of the garage





