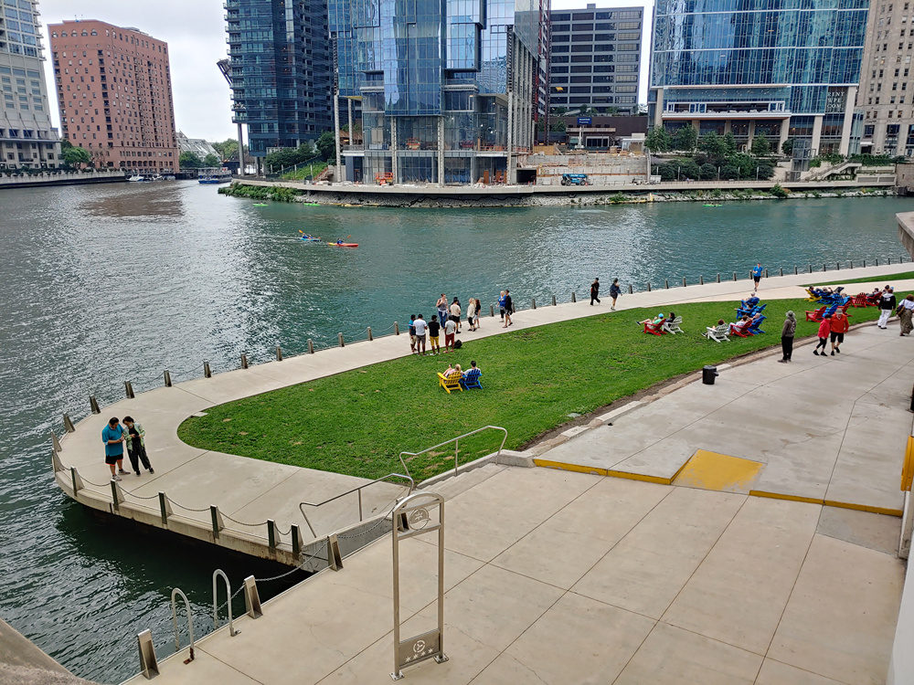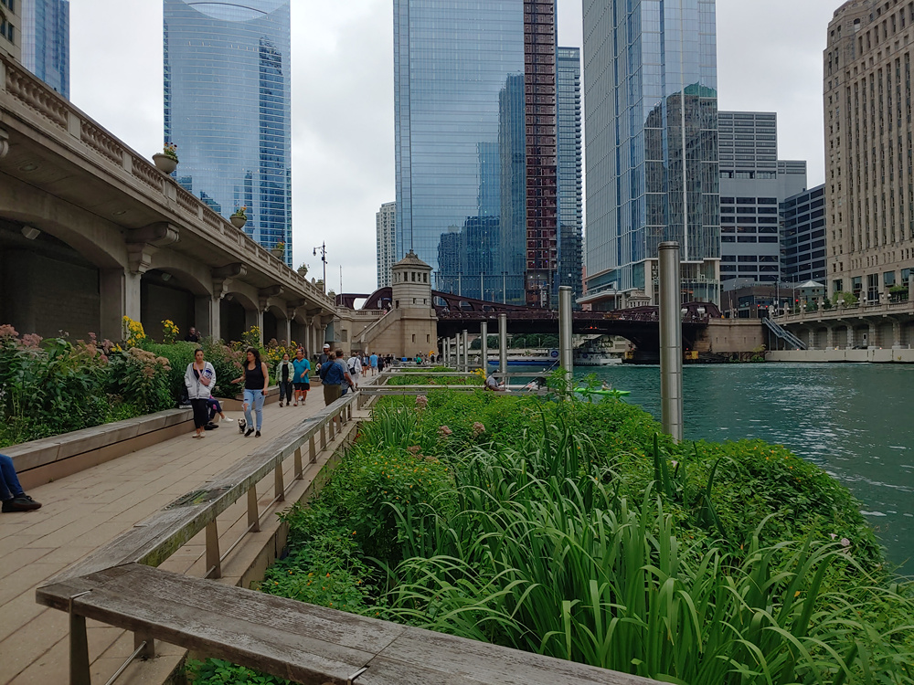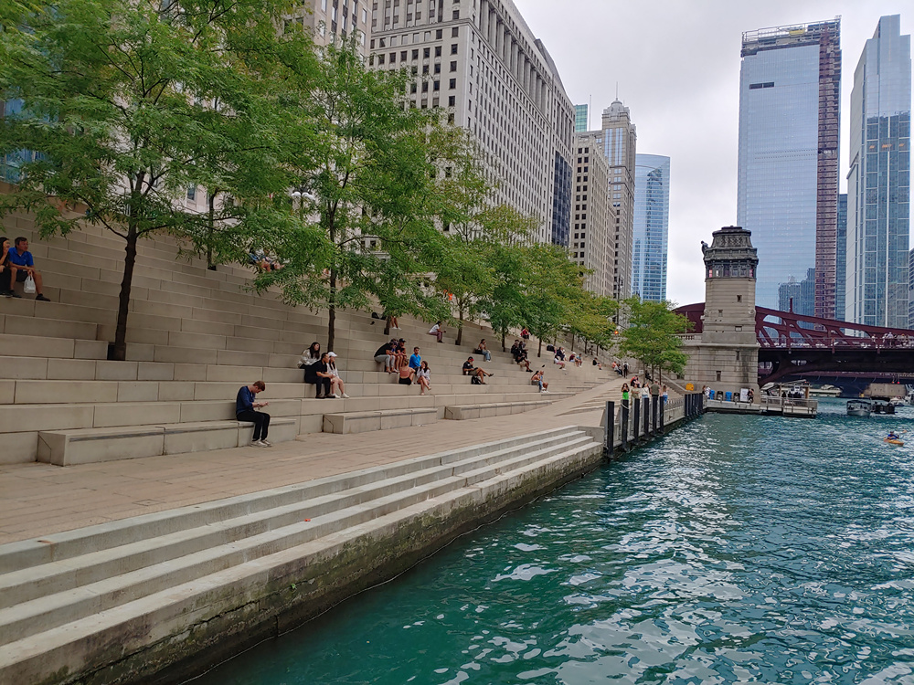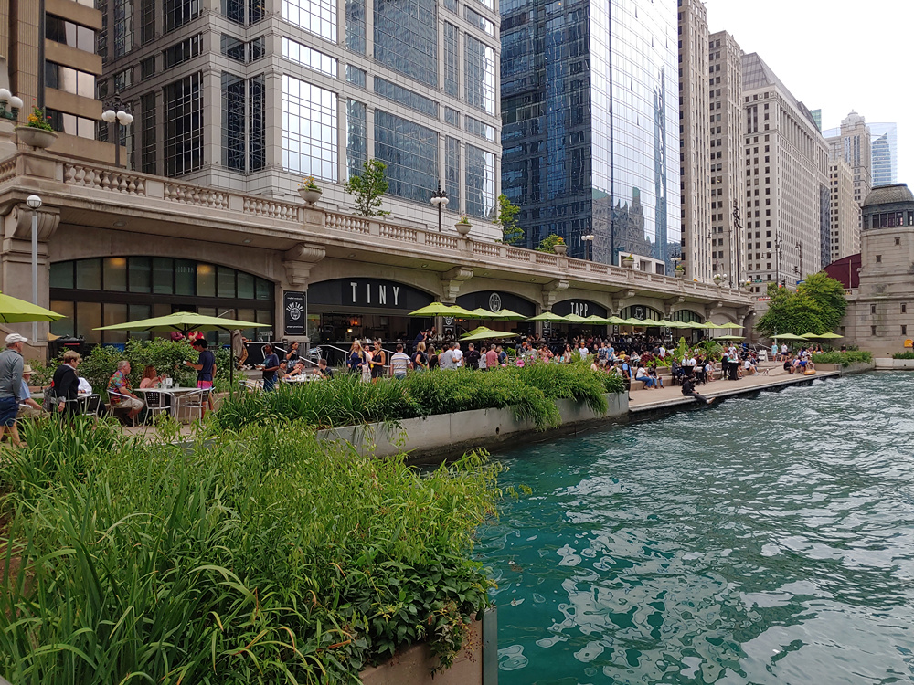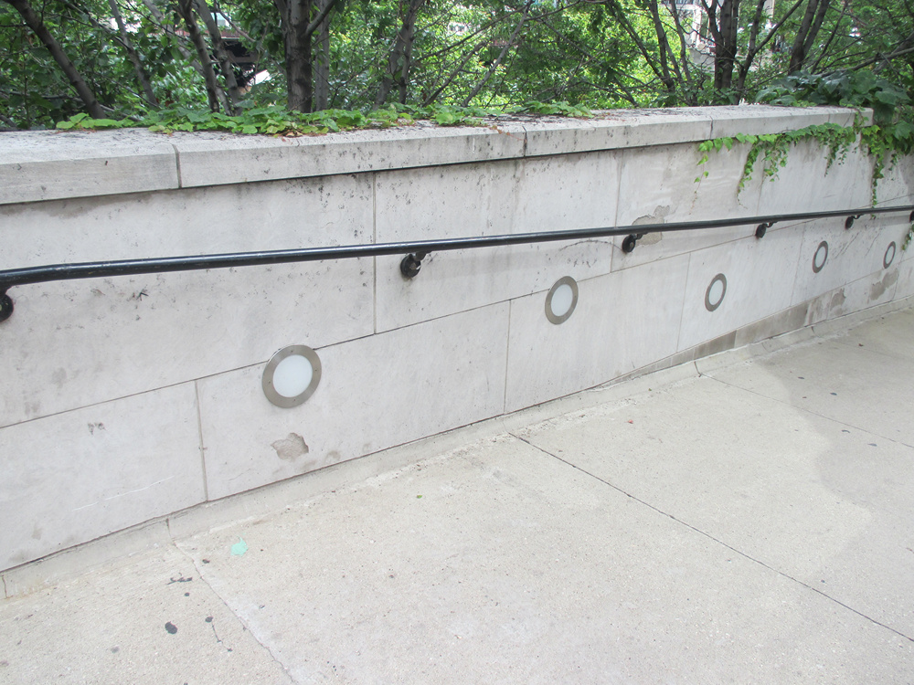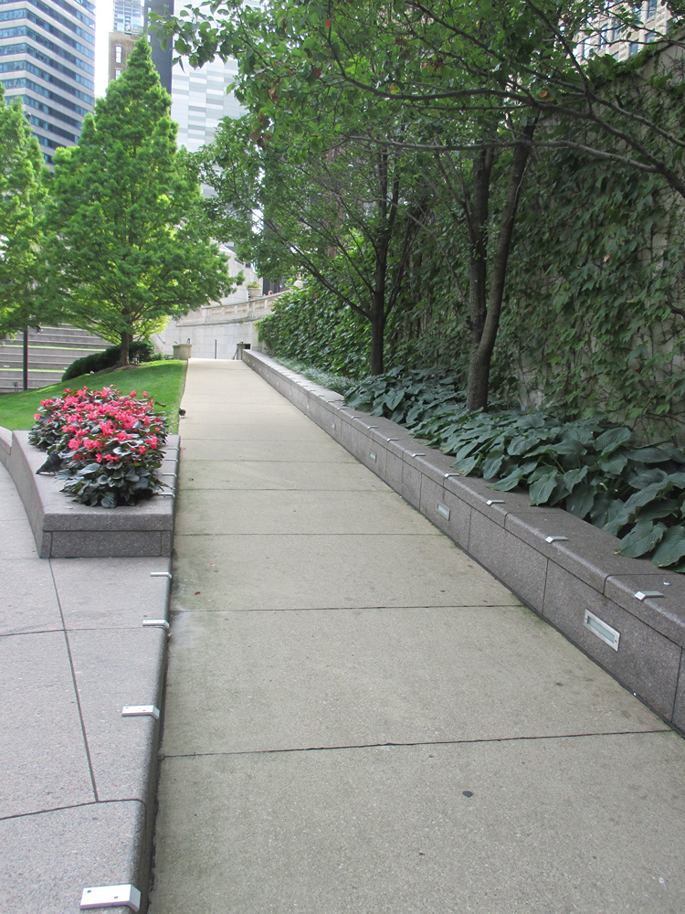PROJECT DESCRIPTION
Delta provided multi-discipline engineering services, including design and PS&E, for this long-anticipated project that connects the lakefront and West Loop. It created a destination, which uniquely blends cultural, recreational, and commercial amenities alongside the Chicago River.
Design of the under-bridge connections at State, Dearborn, Clark, LaSalle, Wells, and Franklin Streets were a unique aspect to this project. CDOT obtained approval for a 20-foot buildout into the river under each bridge and 25 feet between bridges. 50-foot encroachment allowed between Franklin and Lake Streets.
Delta worked on all six unique spaces incorporated into the Riverwalk, in order from east to west:
- Marina Plaza (State Street to Dearborn Street) *
- Cove (Dearborn Street to Clark Street) *
- River Theater (Clark Street to LaSalle Street)
- Water Plaza (LaSalle Street and Wells Street) *
- Jetty (Wells Street to Franklin Street) *
- Boardwalk (Franklin Street and Lake Street)
ELECTRICAL
- Updating single line diagrams and electrical room layouts
- Both updating and adding power panels
- Coordination with architectural LED lighting designer for illumination levels, locations, and power requirements
- LED lighting fixtures and drivers installation
- Both underground and above-grade conduits and power cables schedules
- Restroom lighting layout, power, and fixture selections
- New tree receptacles for event lighting
- Under bridge lighting at all six north-south bridge crossings
MECHANICAL & PLUMBING
- Ventilation and plumbing design at the four public restroom locations (*)
- Sewage ejector
- Electric water heater
- Toilet, sewer, and water connections for future tenant spaces
- Water feature connections
PROJECT CHALLENGES
New piping layout required significant coordination. The piping had to be routed to avoid the numerous bridge footings along the Riverwalk. To protect pipes from freezing, heat tracing and insulation was used.
Sewer vents could not be routed traditionally up through the roof as this would mean penetrating Upper Wacker Drive. Instead, vents were extended laterally through the adjoining wall with Lower Wacker drive and placed as high as possible into the space.
PROJECT AWARDS & RECOGNITION
This project has received widespread recognition for the transformation of barren concrete walkways to vibrant and welcoming public spaces. The link below will take you to CDOT’s website where the complete listing of awards is provided:
CLIENT
Chicago Department of Transportation
PROJECT LOCATION
Chicago, IL
DELTA’S ROLE
Subconsultant
SERVICES PROVIDED
Mechanical Engineering
Electrical Engineering
Plumbing Engineering
DESIGN SCHEDULE
2012 – 2015
CONSTRUCTION SCHEDULE
2014 – 2016
CONSTRUCTION VALUE
$114,500,000
PROJECT SORT LINKS
PROJECT PHOTOS
Various photos taken after construction completion.


