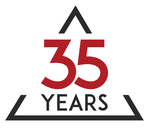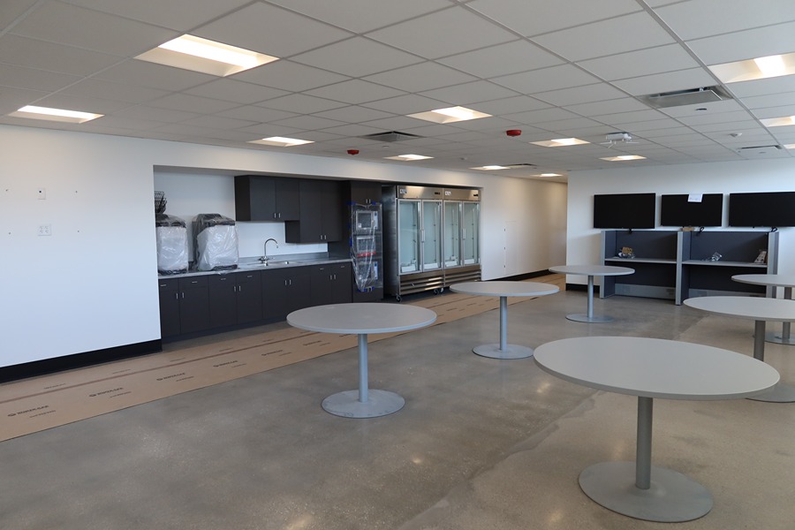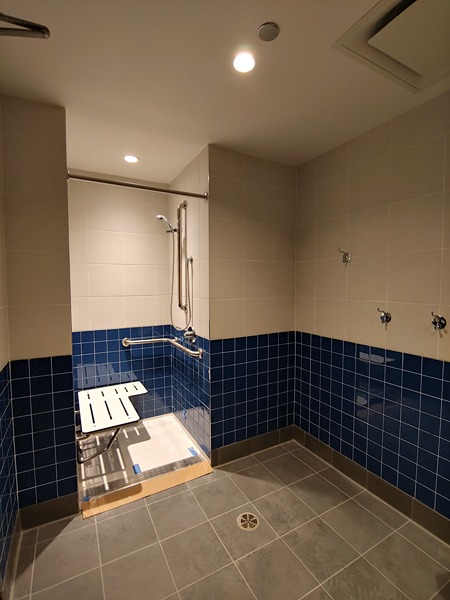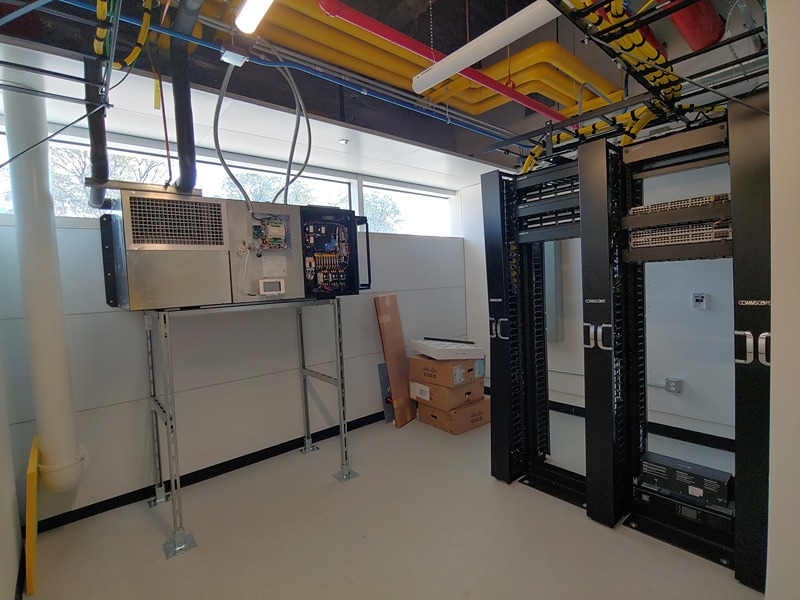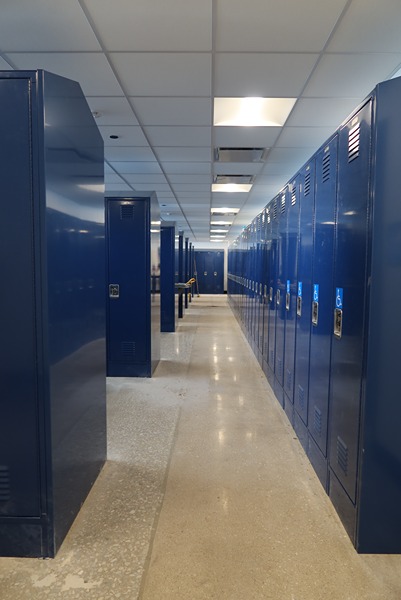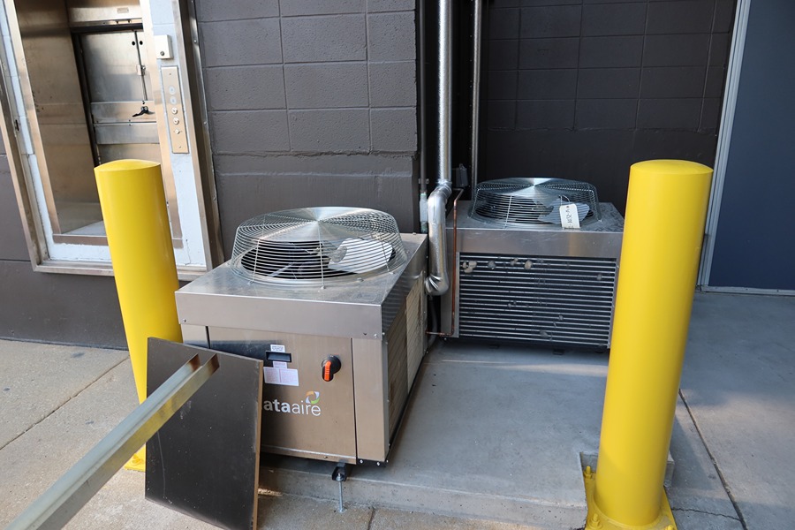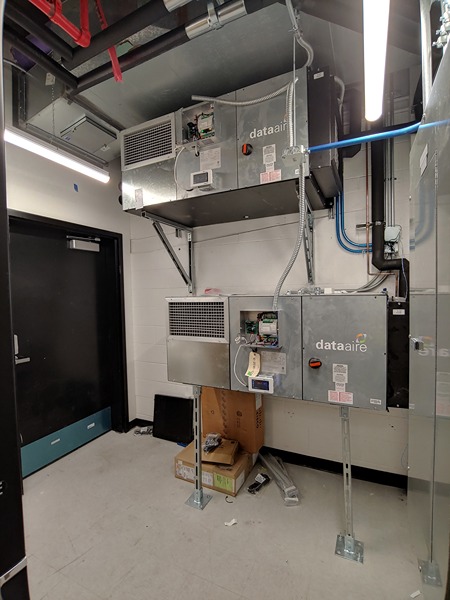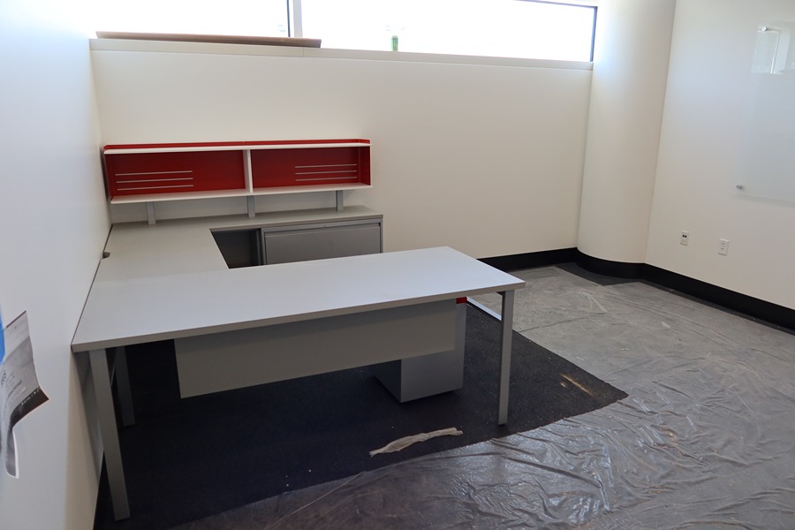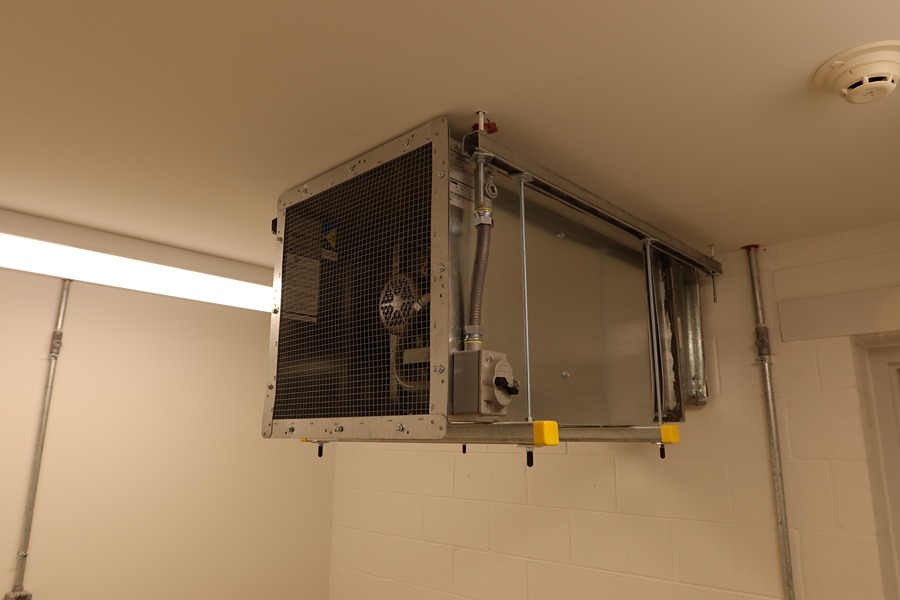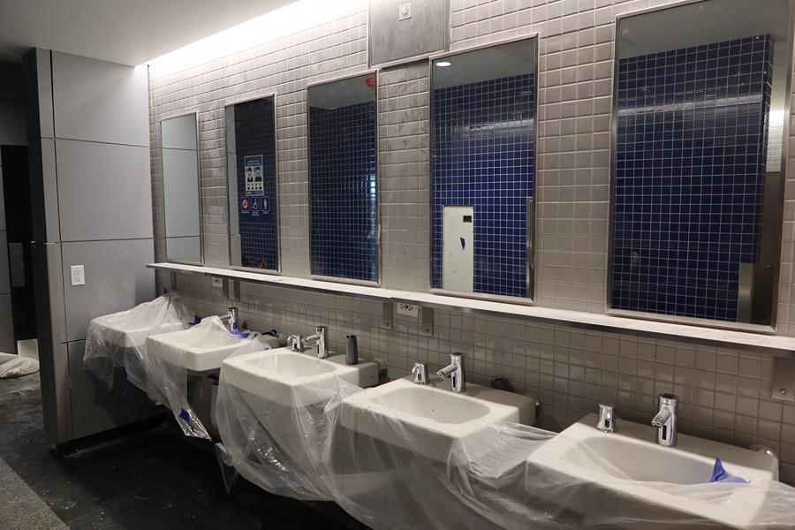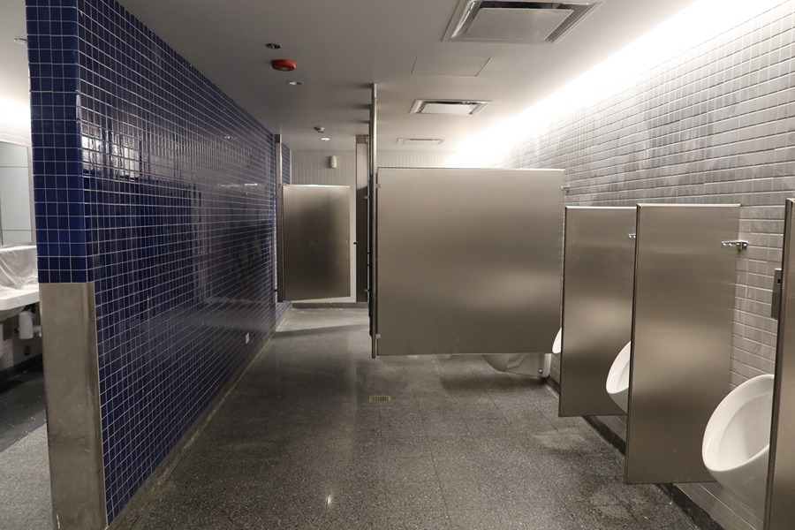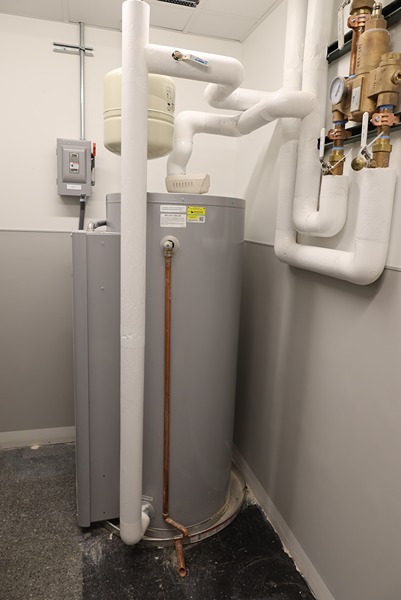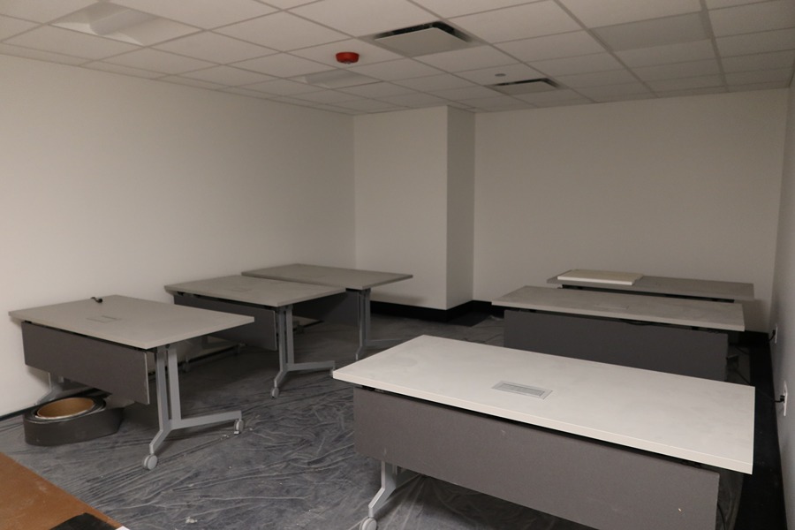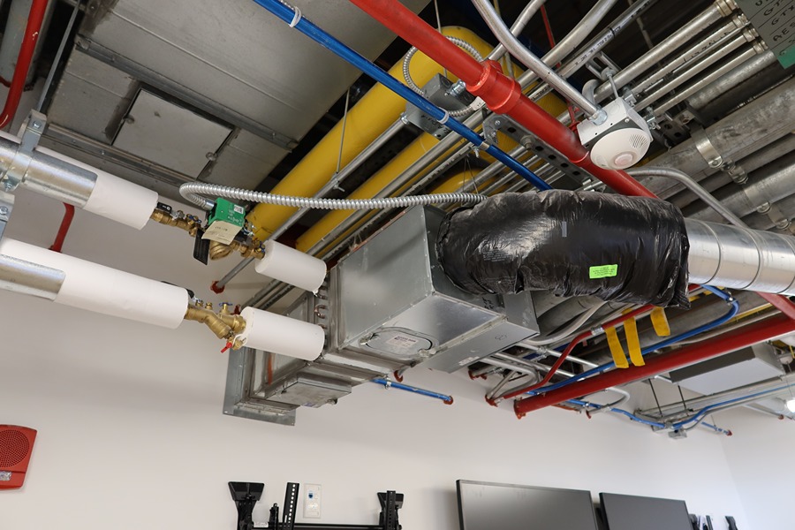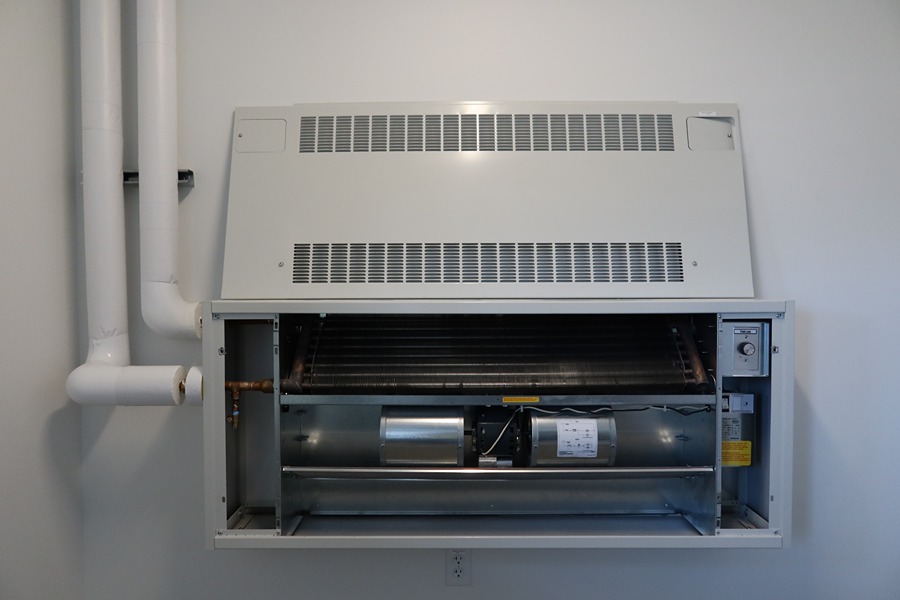PROJECT DESCRIPTION
Delta provided mechanical and plumbing engineering services for the relocation of Delta Airlines from Terminal 2 to the west concourse of Terminal 5 at O’Hare International Airport. This move enables Delta and its SkyTeam alliance partners to consolidate their operations into the same terminal to provide a better traveler experience. All aspects of Delta Airline’s operation including IT, customer service, and line maintenance will be moved into the following altered spaces:
- Lower Level: 1,160 SF
- Apron Level: 19,212 SF
- Upper Level: 29,322 SF
- Penthouse/Mezzanine: 932 SF
Modified spaces include: baggage services, offices, ticket counters, curbside services, gates vestibules, restrooms, breakrooms, concessions, queuing areas, electrical rooms, IDF rooms, and walkways.
MECHANICAL
Mechanical design was performed on all levels and required demolition and revision of HVAC ductwork and piping layout to meet the needs of the updated architectural layout. The mechanical design included:
- Exhaust fans and air distribution
- Hot water cabinet and unit heaters
- VAV units with hot water w/ and w/o reheat coils
- Computer room air conditioners with remote air cooled condensing units
- Building Automation Systems / controls
PLUMBING
Plumbing design involved revising the existing piping layout and adding new connections on all four levels. Types of plumbing included sanitary, sanitary vent, storm drains, domestic cold water, and domestic hot water supply.
New fixtures were provided including lavatories, urinals, faucets, sinks, water bottle fillers, grease traps, and floor drains. Additionally, new electric water heaters and thermal expansion tanks were provided on multiple levels.
PROJECT CHALLENGES
The ceiling plenum area was extremely congested due to existing HVAC piping, ductwork and electrical raceways. This required additional effort to ensure that proposed HVAC components can be installed as designed.
CLIENT
Chicago Department of Aviation
PROJECT LOCATION
O’Hare International Airport
DELTA’S ROLE
Subconsultant
SERVICES PROVIDED
Mechanical Engineering
Plumbing Engineering
DESIGN SCHEDULE
2020 – 2022
CONSTRUCTION SCHEDULE
2021 – 2022
CONSTRUCTION VALUE
$11,600,000
PROJECT SORT LINKS
PROJECT PHOTOS
Construction progress photos taken in September of 2022.
