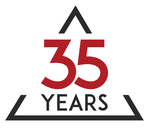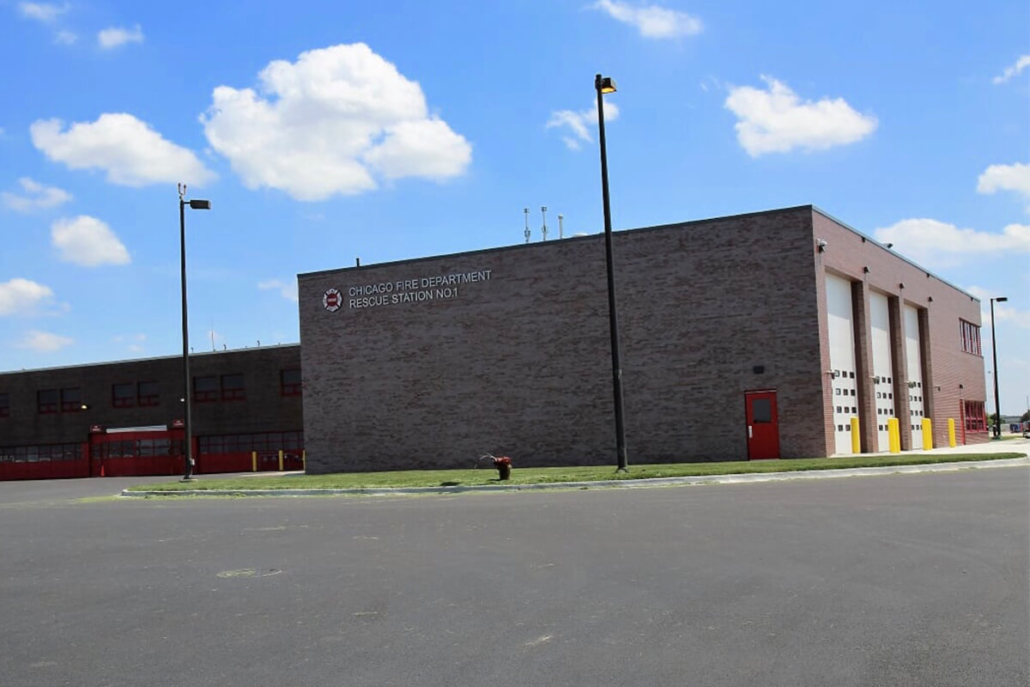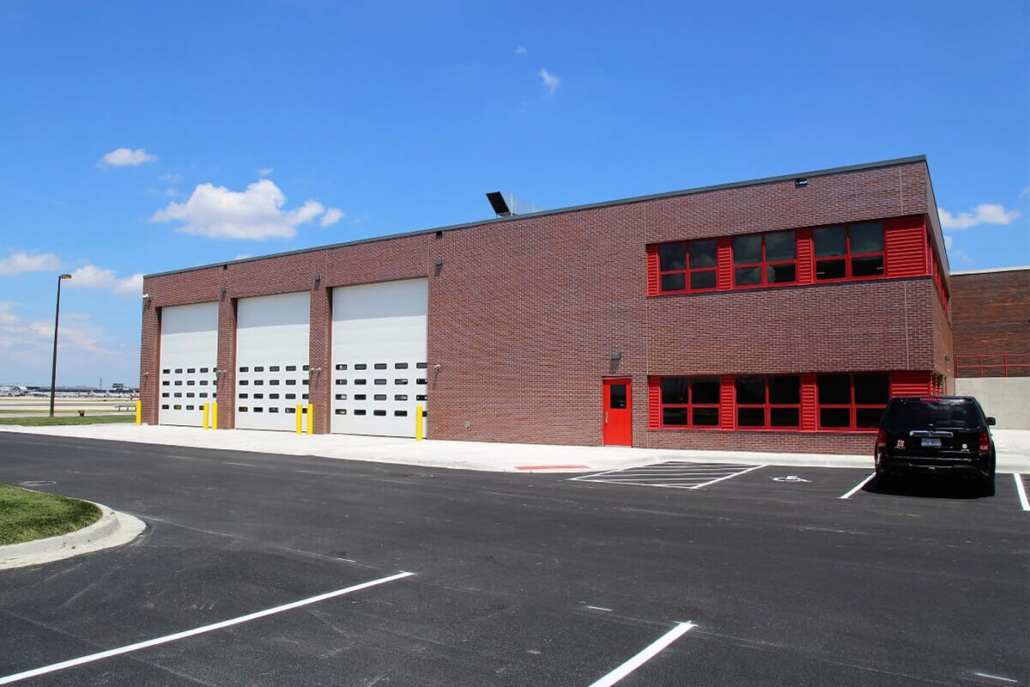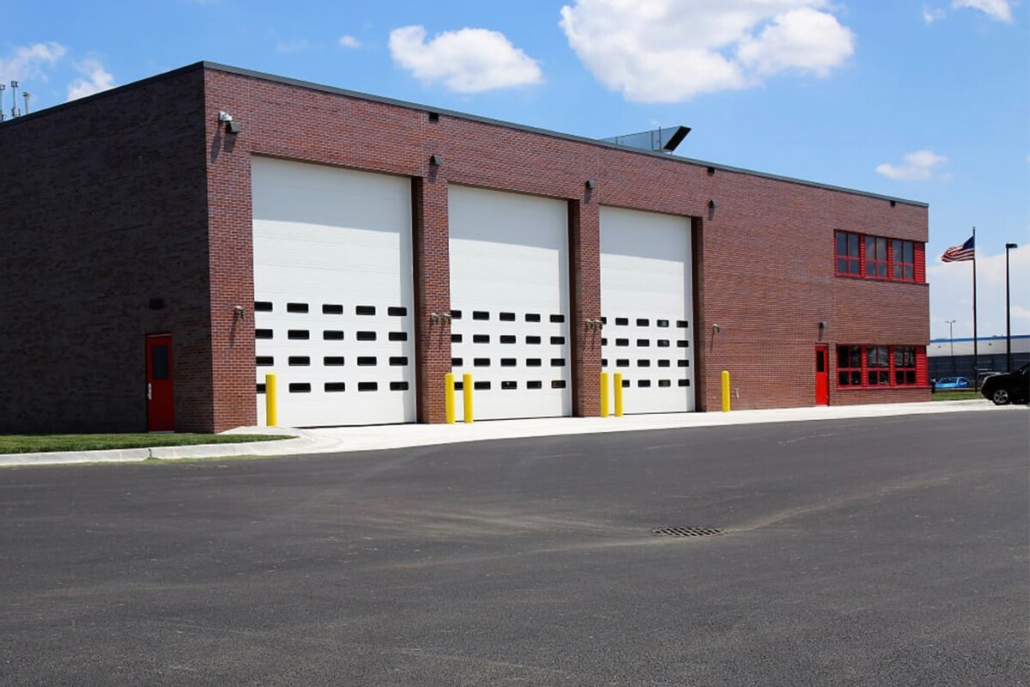PROJECT DESCRIPTION
Delta provided civil engineering design and construction administration services. Project consisted of architectural and site development engineering work for an addition to the existing Airport Rescue and Fire Fighting (ARFF) Station #1 in the southeast cargo area at O’Hare International Airport.
This runway 10R-28L enabling project allows the Chicago Fire Department to add additional equipment and staff. The final design was a three-bay addition (10,800SF) to the existing ARFF #1, associated required site and utility work, and any required modifications to the existing ARFF #1. The architectural design of the addition needed to be compatible and harmonious with the architectural design of the existing ARFF #1.
Delta Engineering prepared contract documents for site civil for the ARFF #1 facility modification project. Scope of work included:
- Site civil including: existing and removal plan, horizontal and vertical controls, erosion control, grading, paving,
- Sanitary and storm sewer design, plan, and profile.
- Identified and annotated utilities that may be affected by the improvement and demolition within the project area.
- Designed utility relocation for any utility in conflict with proposed facility.
PROJECT CHALLENGES
The design criteria vehicle, New Striker 4500, is a newer longer vehicle at 45’ and posed a difficult angle of entry/exit constraint for the facility. Delta had to design a new access driveway layout compatible for all fire fighting vehicles using Auto Turn software. This allowed us to fine tune a safer driveway layout that generated a reverse curve turning template for these vehicles.
CLIENT
Chicago Department of Aviation
PROJECT LOCATION
O’Hare International Airport
DELTA’S ROLE
Subconsultant
SERVICES PROVIDED
Civil Engineering
DESIGN SCHEDULE
2014 – 2015
CONSTRUCTION SCHEDULE
2016 – 2018
CONSTRUCTION VALUE
$9,000,000
PROJECT SORT LINKS
PROJECT PHOTOS
Construction completion photos




