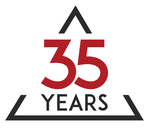PROJECT DESCRIPTION
Delta provided civil engineering design for sidewalk and landscaping restoration associated with site improvement.
Scope of work for this project involved replacement of existing supply and return piping (4” high temperature hot water and 8” chilled water) and insulation in the 500’ utility trench that connects the Academic Library to a utility tunnel just south of Douglas Hall. Additional improvements include:
- New sump pump in electrical manhole and telecom manhole which lead to storm sewer
- Replacement of library electric domestic water heater and associated electrical circuit breakers.
Delta was responsible for the site restoration PS&E work which included:
- Removal and replacement of 5” and 8” concrete pavements, fencing, trees, and benches
- Transverse contraction joint layout
- Verifying elements to be protected in place during construction such as manholes, light poles, and trees
- Utility coordination and identification
- Top soil stripping
- Sodding with 6” topsoil
- Excavation limits
- New lift station to which drains water from pipe trench
- Haul routes, material stockpiling, and flagger locations
CLIENT
Illinois Capital Development Board
PROJECT LOCATION
Chicago State University
Chicago, IL
DELTA’S ROLE
Subconsultant
SERVICES PROVIDED
Civil Engineering
DESIGN SCHEDULE
2013 – 2014
CONSTRUCTION SCHEDULE
2015 – 2018
CONSTRUCTION VALUE
$1,200,000


