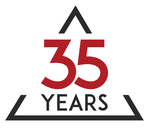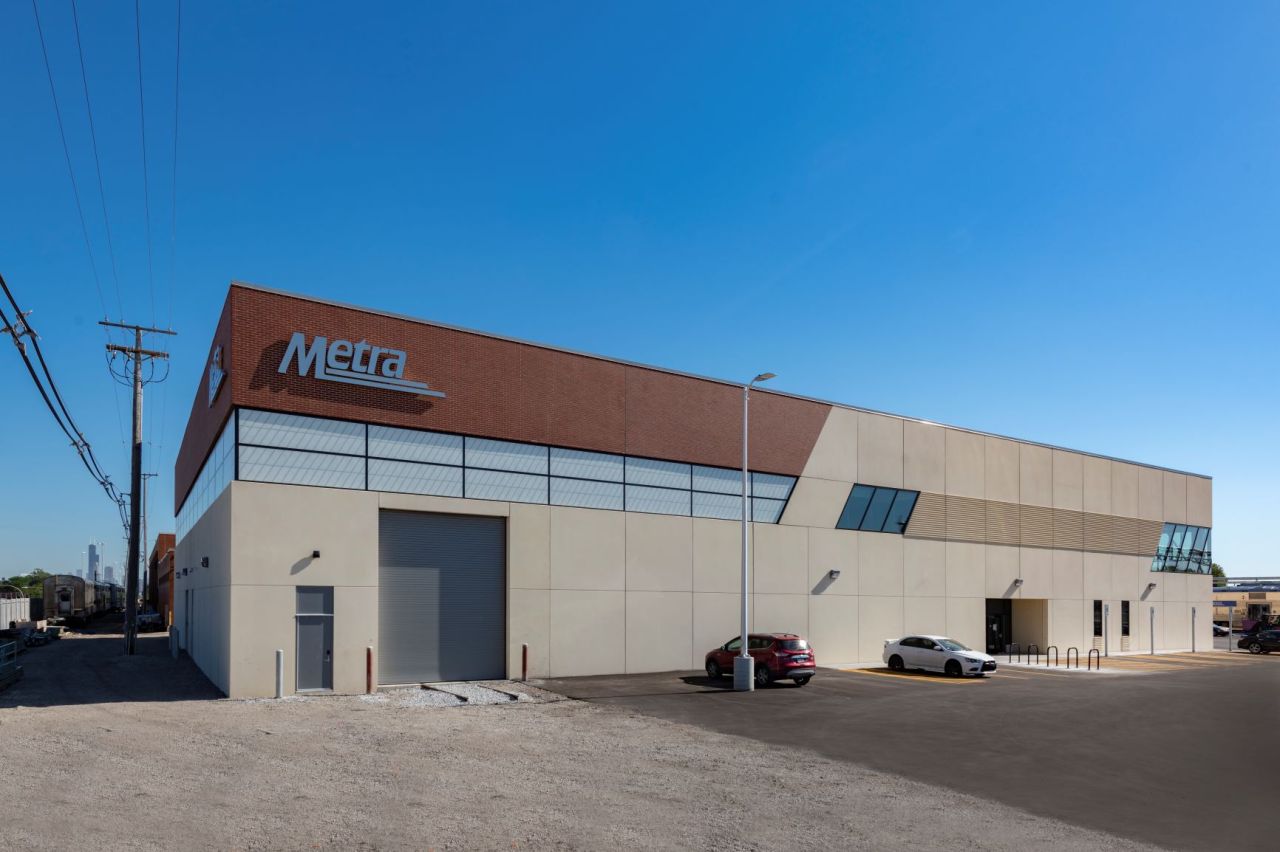PROJECT DESCRIPTION
Delta provided engineering design services for a new facility, as well as renovation designs for the 47th Street Yard support facility located on METRA’s Rock Island district line. Design services included mechanical HVAC, electrical power, lighting, security, plumbing, and fire protection.
Delta engineers provided field verification of existing conditions prior to design development. Preliminary engineering submittal included conceptual analysis, space programming, and design criteria. Subsequent milestone submittals (10%, 40%, 80%, 100%, and issue for bid) were included with plan drawings, specifications, and cost estimates.
49th Street Training Facility (36,090 square feet)
This is a new, stand-alone, two-story building for coach truck and engine maintenance training. Interior spaces include: 15 offices; conference and lunch rooms; six classrooms; hands-on, high roof training area; and men’s and women’s locker rooms. Two 850 MBH condensing boilers were added.
47th Street Storage Building (16,650 square feet)
Previously known as the ‘Tin Barn’, this existing facility has been repurposed into a warehouse for locomotive rehab components. Renovations included new building envelope, HVAC, lighting, security, plumbing, and fire protection.
47th Street Coach Shop (5,750 square feet)
This existing building houses paint and sandblast booths. Renovation of this facility will add a coach truck rebuilding area. Engineering included HVAC, lighting, security, plumbing, fire protection and the addition of a 15kV unit substation.
47th Street Diesel Shop (4,218 square feet addition)
This existing facility, which sits upon existing tracks, is used to remove smaller vehicle components. Renovation work included addition of an enclosure for tracks 9 and 10 with HVAC, lighting, security, plumbing, and fire protection.
CLIENT
METRA
PROJECT LOCATION
47th Street Support Facility
147 W. 47th Street
Chicago, IL
DELTA’S ROLE
Subconsultant
SERVICES PROVIDED
Mechanical Engineering
Electrical Engineering
Plumbing & Fire Protection
DESIGN SCHEDULE
2016 – 2018
CONSTRUCTION SCHEDULE
2018 – 2020
CONSTRUCTION VALUE
$29,600,000
PROJECT SORT LINKS
PROJECT PHOTOS
Construction completion photos taken by the contractor, FH Paschen.








