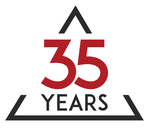PROJECT DESCRIPTION
Delta provided multi-disciplinary engineering services for the design of a new state-of-the-art fleet maintenance facility (53,000 square feet). The LEED Silver certified building is used for maintaining and washing of refuse trucks and off-road equipment. Inside there are 17 service bays, lunch room, administrative offices, men’s and women’s locker rooms, tool crib, parts area with a parts office, machine shop, and equipment wash bay.
Delta’s design scope included:
- Facility needs survey, interviewing key personnel and reviewing documents available as they related to the proposed facility
- Piping, plumbing, and lubrication system layout
- Fire protection layout
- Mechanical HVAC
- Plans, schedules, specifications, and cost estimates
- Coordination with local utility companies for new gas, water and sewer services to the building to determine any special plumbing requirements
CLIENT
Public Building Commission of Chicago
PROJECT LOCATION
5201 South Western Ave.
Chicago, IL, 60609
DELTA’S ROLE
Subconsultant
SERVICES PROVIDED
Mechanical Engineering
Plumbing & Fire Protection
DESIGN SCHEDULE
2007 – 2008
CONSTRUCTION SCHEDULE
2008 – 2011
CONSTRUCTION VALUE
$15,100,000

