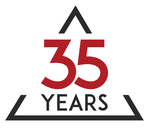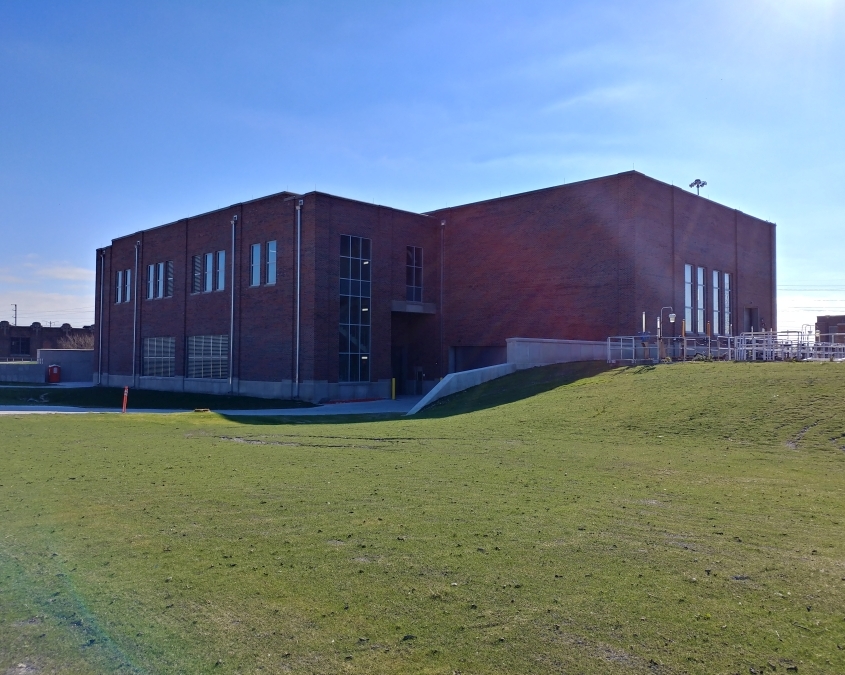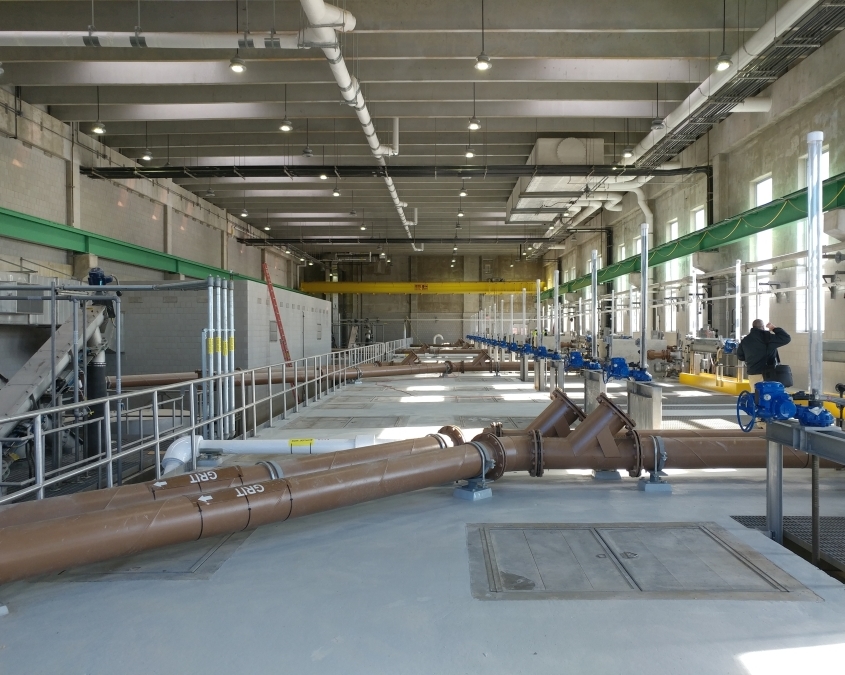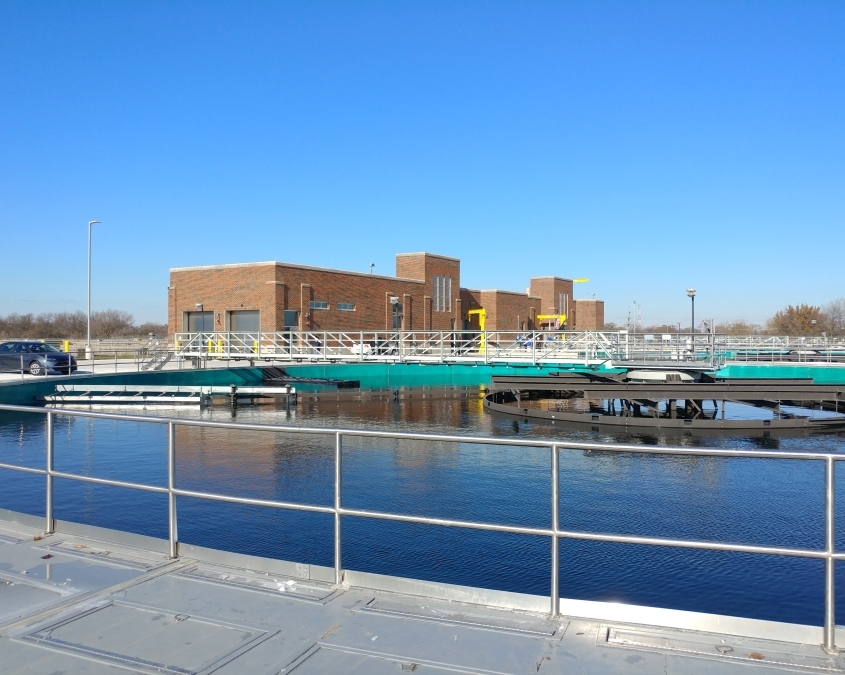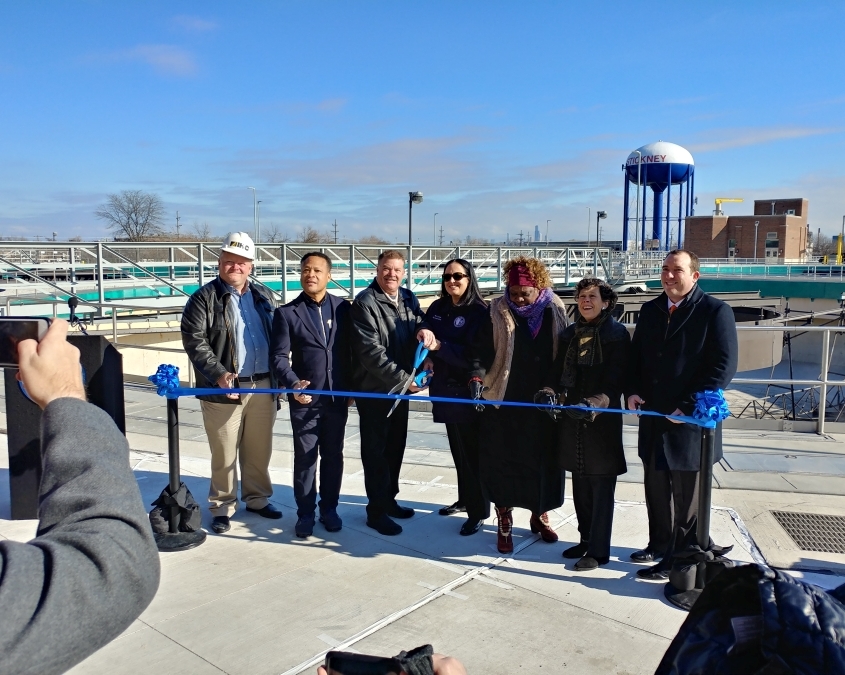PROJECT DESCRIPTION
Delta provided structural engineering design and REVIT drafting services for the new Aerated Grit Faculty at the Stickney west side treatment facility. This required demolition of: Imhoff tanks, east and west valve houses, ejector house in Battery A, and skimming tanks 1 through 8.
Delta was part of the Phase II design effort for the following structures:
- Aerated Grit Facility: 255 feet wide x 120 feet long, 3-story steel reinforced concrete building with seismic lateral loading
- Two TAPS support buildings: one-story steel-reinforced concrete
structures, each approximately 33 feet wide x 222 feet long - Steel-reinforced, concrete box effluent conduits: these water transporting conduits vary in size from 7 feet wide x 7 feet long opening to 16 feet wide x 12 feet long
- Steel-reinforced, concrete junction chambers: these collect
water to be transported via effluent conduits. - Bulkheads and relief structures: diverting of existing plant flows
Construction phase services support was also provided, which included RFI & shop drawing submittal reviews.
CLIENT
Metropolitan Water Reclamation District of Greater Chicago
PROJECT LOCATION
Stickney, IL
DELTA’S ROLE
Subconsultant
SERVICES PROVIDED
Structural Engineering
DESIGN SCHEDULE
2011 – 2014
CONSTRUCTION SCHEDULE
2014 – 2018
CONSTRUCTION VALUE
$224,760,000
PROJECT SORT LINKS
PROJECT PHOTOS
Ribbon cutting ceremony with site walkthrough in November of 2018.
